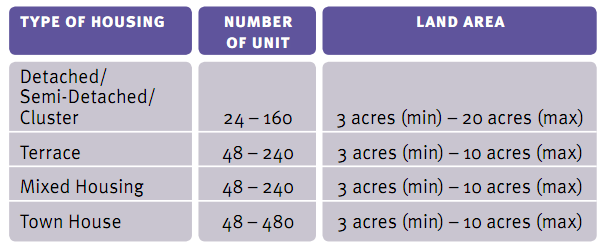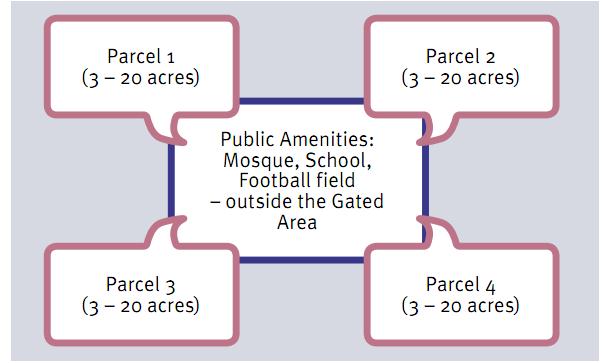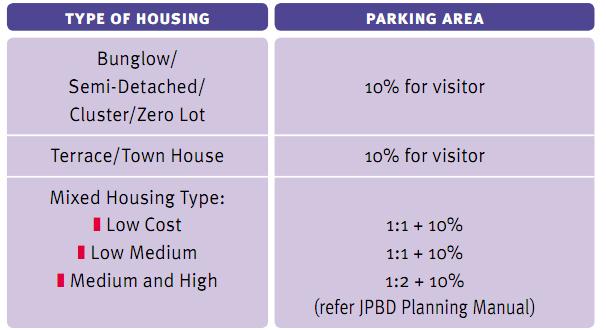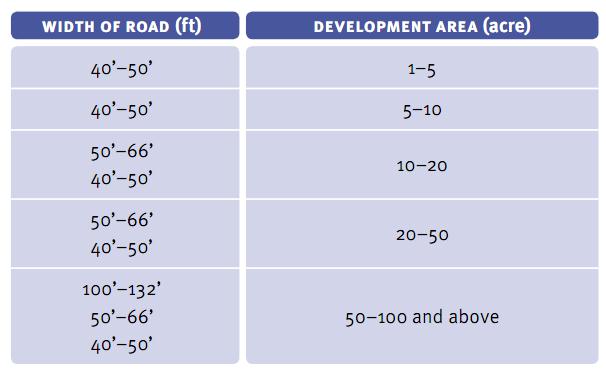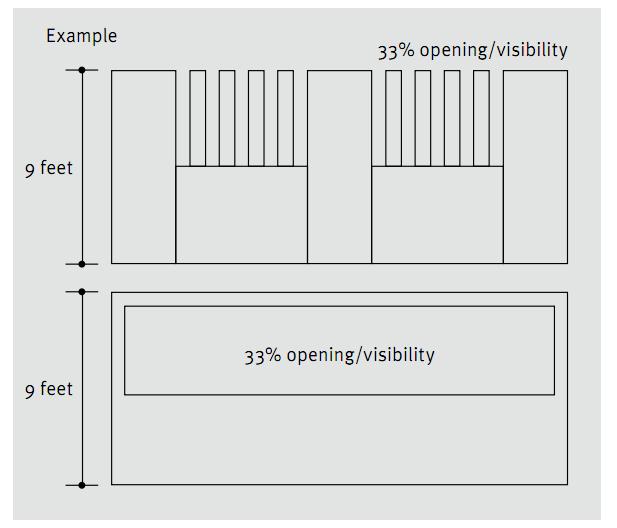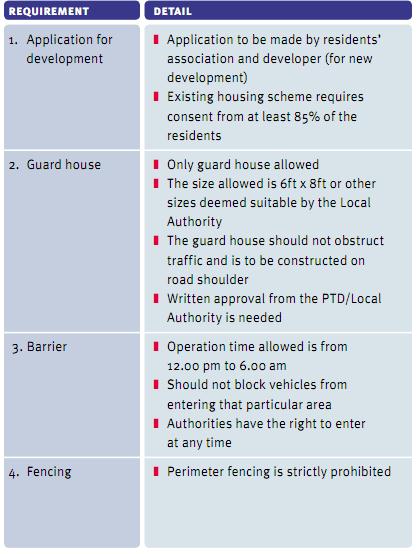Guidelines for Development of Gated Community
This is the guidelines for development of gated community from Selangor Housing and Property Board, under Section 6 (1A) Strata Titles Act 1985 (Act 318). I think Penang also have similar Guidelines.
Gated Community as defined by the Selangor Housing and Property Board is a development that is demarcated with a physical structure that runs along the perimeter or boundary with controlled access to the general public.
Applicants must state clearly that the planning approval applications are for ‘gated community developments’ under Section 6 (1A) Strata Title Act 1985 (Act 318).
2. Size of Development
3. Public Amenities
Developers must indicate GACOS parcels and public amenities (to be surrendered to the government) in each layout plan and precomputation plan. PBT, however, has the right to determine the size of development depending on circumstances.
For 1 GACOS Parcel, the provision of playground/vacant area is 10% while the minimum area required for a community hall is 2,000 sq ft. Development exceeding 1 GACOS Parcel must provide integrated public amenities to be located outside of GACOS.
4. Density
In accordance with requirements of the Selangor Planning Standards and Guidelines Manual.
5. Building Setback
Minimum access road width is 40ft. Front building setback maybe waived subject to provision of centralized parking area.
6. Drainage/Irrigation System
Areas with rivers or streams in proposed plan are not allowed for GACOS development.
7. Parking Area
Purchase and ownership of residence unit must include parking lot amenities in accordance with approval of Planning Approval and Building Approval.
8. Roads
The road hierarchy, as determined by the Local Council is standards as follows:
- Main Road
- Collector Road
- Local Road
The internal road size is 40 ft which comprises 24ft for vehicle passage, 8ft each for pedestrian (both ways) and drain and utilities (both ways).
The road width according to development area is allocated as follows:
Requirements for access road for each Parcel Block is as listed below:
- Width of road reserve: 66ft
- Distance of guard house from public road: 66ft
- Visitors parking (inside Parcel area)
A Gated Community must not have through road (jalan penyambungan). Collector road (jalan pengumpul) has to be in loop design, connected to the main access road (one access for ingress and egress).
9. Number of Storey and Height (for strata development only)
The allowable maximum number of storeys for bungalow/semidetached/cluster/zero lot/terrace/town house is 4 levels from basement with maximum height of 18.5m (without lift).
10. Fencing/Wall
The maximum height allowed is 9ft with 33% opening/visibility from outside.
Guidelines for Development of Guarded Concept (Guard House)
Guarded Concept is defines as an enclave that is provided with security services with or without a guard house and has no physical barriers. The pre-requisites for development of Guarded Concept in Selangor are as summarized in the table below:
Source: Rehda Bulletin

